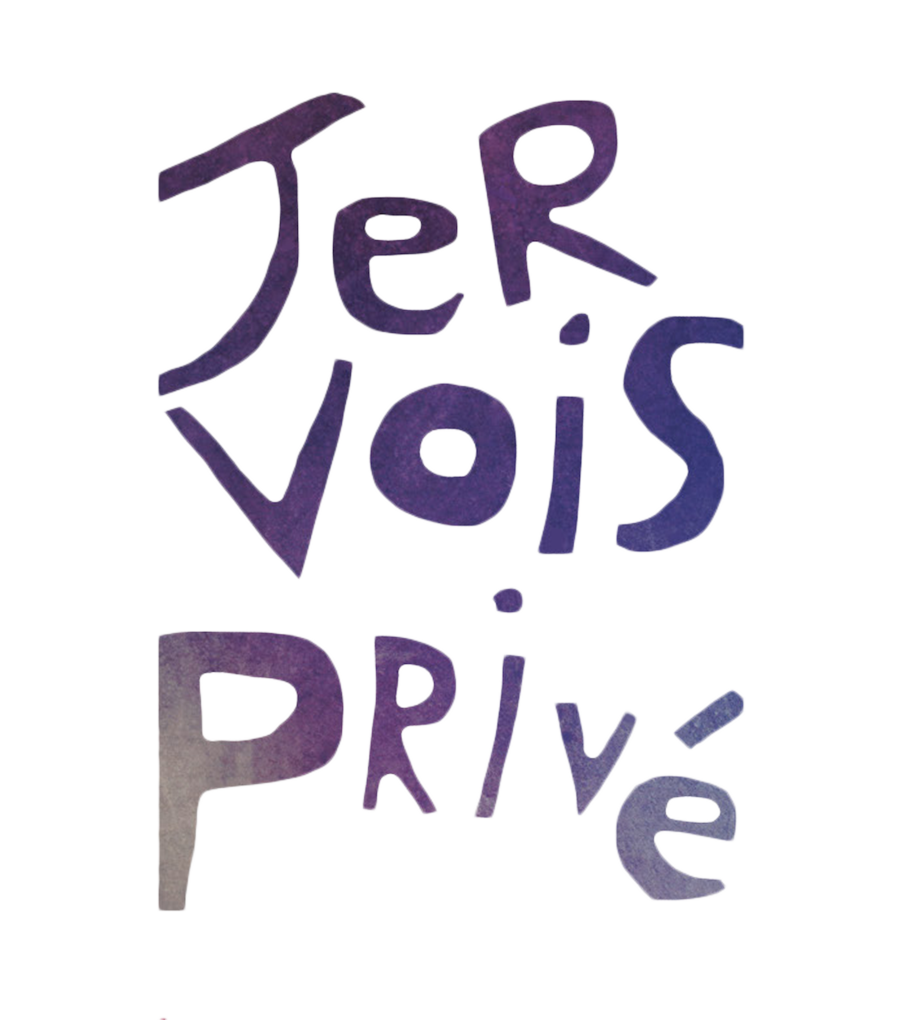Project Details:
The Wilshire Residences will be a 12 storey building comprised of 2 towers, with 4 apartments per floor in each tower. The units start from the 2nd floor and go up to the 12th floor, with a roof terrace on top. It possesses an undulating terrain, with a land profile difference of over 10 metres. This allows for a terraced site and interesting massing. The 2 towers make use of the terracing to lift its base upwards. One tower is rotated sideways to connect to the other so as to create larger communal spaces at the 1st and 2nd storeys and roof terrace, and generate interest and visual relief.
| Project Name | Jervois Prive |
| Estimated Site Area | est. 2480.51 sqm / 26,700 sqft |
| Address | 100A Jervois Road |
| Developer | Midas Land Pte Ltd |
| District | 10 |
| No of units | 45 |
| No of Storeys | 12 Storeys |
| Plot Ratio | 1.4 |
| Description | Proposed freehold residential development comprising of 45 units and carpark spaces |
| Gross Floor Area | 656,494 sqft |
| Expected TOP | July 2023 |
Consultants
| Architect | Yip Yuen Hong of ipli Architects |
| Landscape Architect | Salad Dressing |
| Showsuites interior designer | Peter Tay of Peter Tay Studio |
| Branding consultant | The Press Room |
Unit Mix
| Unit | No.Of Units | Sqft |
| 1 Bdrm+Study | 6 | 549-635 |
| 2 Bedroom | 20 | 689-731 |
| 2 Bdrm+Study | 9 | 807 |
| 3 Bedroom | 5 | 1,108 |
| 3 Bdrm+Study | 5 | 1,389 |
